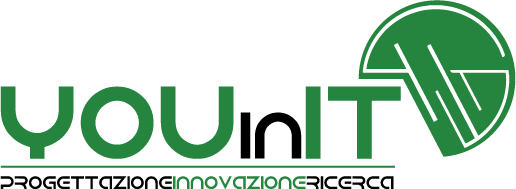MEP DESIGN
Integrated Planning
The development and industrialization that the real estate market has suffered in recent years make it impossible to proceed with the construction of a project, leaving out important aspects such as mep engineering. All this is fundamental to guarantee an adequate quality of life and controlled energy consumption.
The plant engineering is often located in a large pot, together with the architectural design, and the difficulty is to “put in order” all the various needs of the customer and look for the “best compromise”.
The design, takes the name of integrated design because it itself is a design process, which does not deal with every issue in a watertight compartment, but is a path that integrates all aspects from the beginning by resolving conflicts.
The result of a complete integrated design allows the optimization of the final product and a better optimization of time and costs at the same final result, if not better.
It should also be pointed out that when high performance of any kind is required, this approach is no longer optional but indispensable to have a better definition of the solutions adopted.
In fact the building process is getting closer and closer to the industrial one, nothing must be left to chance and improvisation on site for greater quality, sustainability and safety.
Electrical Planning
YOUinIT offers the preliminary, ultimate and executive design of the electrical systems serving a property in consideration of the real needs of the Customer and the current laws.
The accurate assessment of each user in the site makes it possible to develop the entire system without causing disservice during use and in total safety for the installed machines and people’s lives.
The study and modeling through the most advanced planning software of small and complex systems allow us to provide our customers with all the design specifications necessary for the realization of electrical systems, from high to low voltage, special systems, Revit 3D modeling, lighting engineering, smoke detection, EVAC photovoltaic systems and intrusion detection, up to the definition of all the components necessary for the property management, use and maintenance of the system itself.
Mechanical Planning
The choice of the most suitable mechanical system and the preliminary energy analysis allow the correct sizing of the system; it will be designed to obtain the maximum possible efficiency, satisfying the requirements dictated by the current law.
The production of thermal energy for heating and for the production of domestic hot water from clean and renewable sources will be a focal point within the design in order to have an eco-sustainable system, but also to fall within the regulations on the use of energy sources.
The result will be a system with high standards of efficiency, technologically advanced through the use of high-performance equipment, but above all will ensure maximum thermo-hygrometric comfort for the occupants of the building.
YOUinIT carries out study activities, 3D Revit modelling and plumbing dimensioning, verification of static and dynamic pressure drops, compilation of Ex Law 10, calculation of gas, fire and chimney systems, development of simple and complex projects, dimensioning of ducts at the service of VMC and Air Treatment Units at the service of all types of buildings.

